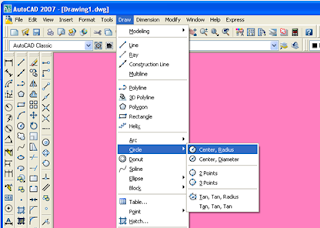Al-Fath Engineer
This is a blog that will give you information about civil engineering, interior design, exterior design and the things associated with it.
Wednesday, July 18, 2012
Saturday, May 5, 2012
Changing Display Colors in AutoCAD
Wednesday, May 2, 2012
2D Drawing Methods
For 2D drawing, there are 3 methods commonly used, namely:
1. Method with the principle of the 2D Cartesian Think of it as a reference point located at coordinates 40.200, and the destination point at coordinates 400.60. Then to type the commands in the command promtnya like this:
1. Method with the principle of the 2D Cartesian Think of it as a reference point located at coordinates 40.200, and the destination point at coordinates 400.60. Then to type the commands in the command promtnya like this:
Monday, April 30, 2012
Creating a Circle in AutoCAD
CIRCLE
To draw
a circle can be worn several ways. The
most commonly used are from the central point on the basis
of the size of the
radius (r) or diameter (D). The trick is asfollows:
1. Type the
letter C (sorhtcut to circle) on your keyboard or click
the Draw menu>Circle (Image 1)
 |
Image 1.1
Menu Circle (Radius) |
Sunday, April 22, 2012
WORKSPACE SETTING IN AUTOCAD
How are you today friend ... hopefully still adorn a bright smile on your face this morning ...
Friend of all, in using AutoCAD program. Certainly in the view initially appear to be so many tools that we know is not necessarily the function .. he he he. So we have to reset the display to our liking. Sometimes also when we had the look ofAutocad are you using, for example, we have displayed all the tools we need in the view which we have been setting. But it turns out when we close the programand reopen it, the settings we have made will be returned to the default settings ofAutoCAD that we have .. indeed annoying sometimes, because we have tore-display workspace setting to fit the way we want.
But friends, now we need not hesitate anymore, because I am going through thiswebsite a little to share experiences on how to set up the display of AutoCADworkspace that we use, so we not only have to always set up the look of the earlyuse of the program workspace.Okey ..... The trick is as follows:
First open autocad progaram our respective
This is the default view Autocad classsic
Saturday, April 7, 2012
Coordinate Systems in AutoCAD
| source Image |
Drawing in AutoCAD drawing can be done in principle freely without specifying coordinates. Dots and lines can be placed anywhere. Ignoring the coordinate system in the drawing of simple objects may not be a problem. But in drawing more complex objects and detail, the principles of the coordinates will definitely be a big problem.
Saturday, March 17, 2012
AutoCAD Glance
| AoutoCAD Icon |
Subscribe to:
Posts (Atom)

.bmp)
